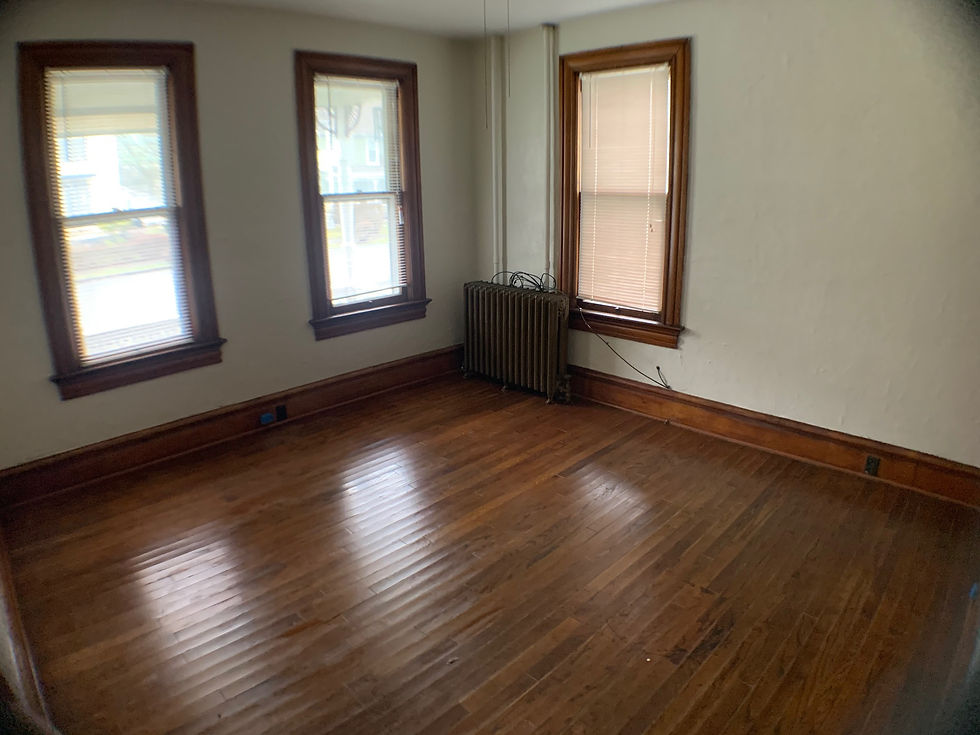top of page
Room Details
Foyer / Den
Living Room
Kitchen
Currently Occupied

-
7'9" x 17'0"
-
2 large crank out windows
-
Exit/entrance to front porch
-
Small 1/2 closet



1/2
-
14'11" x 13'7"
-
4 windows
-
Ceiling Fan
-
New carpeting
-
Small 1/2 closet




1/3
-
11'5" x 12'0"
-
2 windows
-
Gas oven
-
Pantry
-
Metal cabinets
-
Exit/entrance to rear porch
Front Bedroom




1/3
-
12'8" x 12'3"
-
3 windows
-
Large closet
-
Entrance to bathroom
-
Ceiling Fan
Rear Bedroom


rear bedroom 2


1/3
-
11'10" x 14'6"
-
3 windows
-
Ceiling fan
-
Wainscoting throughout room
Bathroom




1/3
-
4'0" x 6'4"
-
Full size tub and shower
-
Brand new sink, vanity and medicine cabinet
-
Overhead lighting, vent and over medicine cabinet lighting
-
Closet storage for towels, etc.
-
Entrances from kitchen and bedroom - both lockable
bottom of page